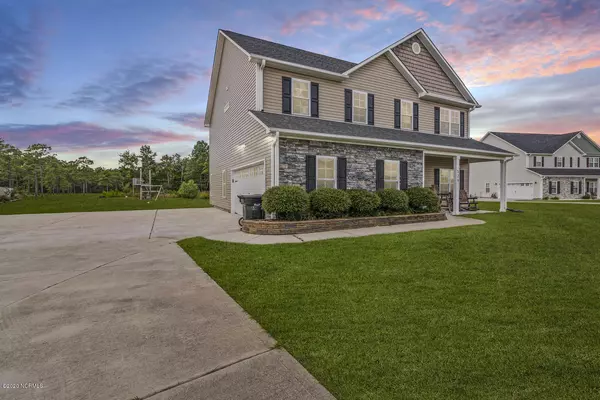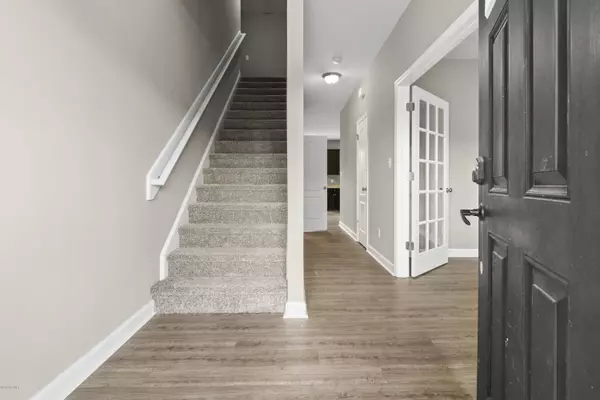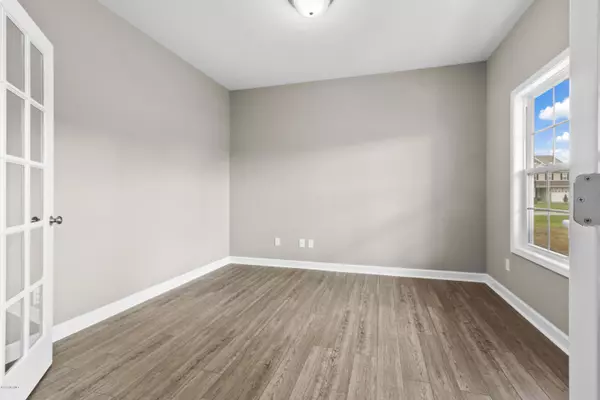$290,000
$287,000
1.0%For more information regarding the value of a property, please contact us for a free consultation.
3 Beds
3 Baths
2,544 SqFt
SOLD DATE : 09/01/2020
Key Details
Sold Price $290,000
Property Type Single Family Home
Sub Type Single Family Residence
Listing Status Sold
Purchase Type For Sale
Square Footage 2,544 sqft
Price per Sqft $113
Subdivision Highlands At Queens Creek
MLS Listing ID 100223196
Sold Date 09/01/20
Style Wood Frame
Bedrooms 3
Full Baths 2
Half Baths 1
HOA Fees $475
HOA Y/N Yes
Year Built 2011
Lot Size 6.910 Acres
Acres 6.91
Lot Dimensions 60.83*24.84*743.69*200*115.44*160.6*258.61*1120.62
Property Sub-Type Single Family Residence
Source Hive MLS
Property Description
SPACE, SPACE, and MORE SPACE! This home is located on almost 7 acres, with over 2500 sqft of living area! Inside, find new LVT Flooring, carpet, paint, and kitchen countertops! Featuring 4 bedrooms including a huge master suite, a study, and a wide open kitchen, dining, and living area, this home perfect for all of your needs. Outside, find acreage with trails, a zip line, raised garden area, a shed, irrigation system fed by well, and a beautiful long driveway with a side load two car garage. A combination of the best of both worlds, this gem is located within a subdivision, providing a cul-de-sac street, and walking distance to the community pool, community playground, basketball court, club house, and recreational area. This is a rare find, and is ready for new owners! Minutes away from Camp Lejeune, Swansboro, area boat ramps and more!
Location
State NC
County Onslow
Community Highlands At Queens Creek
Zoning R-8
Direction Highway 24 to Swansboro. Right on Queens Creek Road. Right on Queens Haven Road. Left on Inverness,Left on Kinroff, Right on Aberdineshire house will be on your left
Location Details Mainland
Rooms
Basement None
Primary Bedroom Level Non Primary Living Area
Interior
Interior Features 9Ft+ Ceilings, Tray Ceiling(s), Pantry, Walk-in Shower, Walk-In Closet(s)
Heating Heat Pump
Cooling Zoned
Flooring LVT/LVP, Carpet
Fireplaces Type None
Fireplace No
Appliance Stove/Oven - Electric, Refrigerator, Microwave - Built-In, Dishwasher
Laundry Hookup - Dryer, Washer Hookup, Inside
Exterior
Exterior Feature Irrigation System
Parking Features Paved
Garage Spaces 2.0
Amenities Available Basketball Court, Clubhouse, Community Pool, Gated, Maint - Comm Areas, Management, Taxes, Trail(s)
Waterfront Description None
Roof Type Architectural Shingle
Porch Covered, Patio, Porch
Building
Lot Description Wetlands, Wooded
Story 2
Entry Level Two
Foundation Slab
Sewer Septic On Site
Water Municipal Water
Structure Type Irrigation System
New Construction No
Others
Tax ID 1307b-121
Acceptable Financing Cash, Conventional, FHA, USDA Loan, VA Loan
Listing Terms Cash, Conventional, FHA, USDA Loan, VA Loan
Special Listing Condition None
Read Less Info
Want to know what your home might be worth? Contact us for a FREE valuation!

Our team is ready to help you sell your home for the highest possible price ASAP


"My job is to find and attract mastery-based agents to the office, protect the culture, and make sure everyone is happy! "






