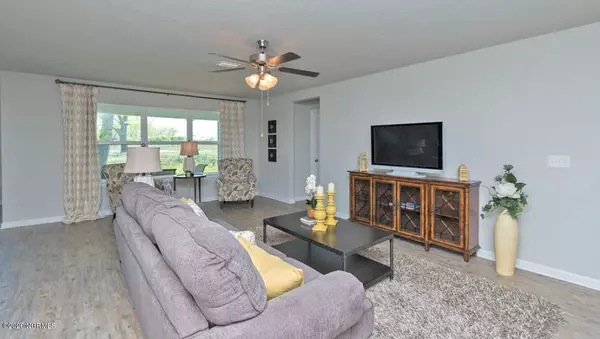$248,490
$248,490
For more information regarding the value of a property, please contact us for a free consultation.
4 Beds
2 Baths
1,891 SqFt
SOLD DATE : 09/30/2020
Key Details
Sold Price $248,490
Property Type Single Family Home
Sub Type Single Family Residence
Listing Status Sold
Purchase Type For Sale
Square Footage 1,891 sqft
Price per Sqft $131
Subdivision River East
MLS Listing ID 100224259
Sold Date 09/30/20
Style Wood Frame
Bedrooms 4
Full Baths 2
HOA Fees $300
HOA Y/N Yes
Year Built 2020
Lot Size 1.240 Acres
Acres 1.24
Lot Dimensions 42x220x180x108x127x257
Property Sub-Type Single Family Residence
Source Hive MLS
Property Description
D. R. HORTON AMERICA'S #1 HOME BUILDER IS NOW BUILDING BEAUTIFUL NEW HOMES! Every home is a Smart Home, equipped with video Skybell, Pro Z-Wave Thermostat & Lights and more. (Refer to America's Smart Home and River East included features under documents for more info.) The Booth offers four bedrooms and two baths. The kitchen has granite counter tops, a pantry and all appliances are stainless steel. There is also a nice sized living room for enjoying time with your family and friends. Close to beach and shopping in Emerald Isle and Swansboro. All buyers receive up to $5,000 towards closing costs when using DHI Mortgage and preferred attorney. For a limited time $2020 off listing price or towards added options and ONLY $100 Earnest Money. (PHOTOS NOT OF ACTUAL HOME BUT ONE SIMILAR-OPTIONS/COLORS MAY VARY)
Location
State NC
County Carteret
Community River East
Zoning R-15
Direction From Emerald Isle on NC 58, LEFT onto Five Aprils Dr, LEFT on Norris Landing Rd, RIGHT on Perch Lane
Location Details Mainland
Rooms
Primary Bedroom Level Primary Living Area
Interior
Interior Features Foyer, 9Ft+ Ceilings, Pantry, Walk-in Shower, Walk-In Closet(s)
Heating Electric
Cooling Central Air
Flooring LVT/LVP, Carpet
Fireplaces Type None
Fireplace No
Window Features Thermal Windows
Appliance Stove/Oven - Electric, Microwave - Built-In, Dishwasher
Laundry Inside
Exterior
Parking Features On Site, Paved
Garage Spaces 2.0
Amenities Available Maint - Comm Areas, Maint - Roads, Management, Taxes
Waterfront Description None
Roof Type Shingle
Porch None
Building
Story 1
Entry Level One
Foundation Slab
Sewer Septic On Site
Water Municipal Water
New Construction Yes
Others
Tax ID 5375.02.59.9109000
Acceptable Financing Cash, Conventional, FHA, USDA Loan, VA Loan
Listing Terms Cash, Conventional, FHA, USDA Loan, VA Loan
Special Listing Condition None
Read Less Info
Want to know what your home might be worth? Contact us for a FREE valuation!

Our team is ready to help you sell your home for the highest possible price ASAP


"My job is to find and attract mastery-based agents to the office, protect the culture, and make sure everyone is happy! "






