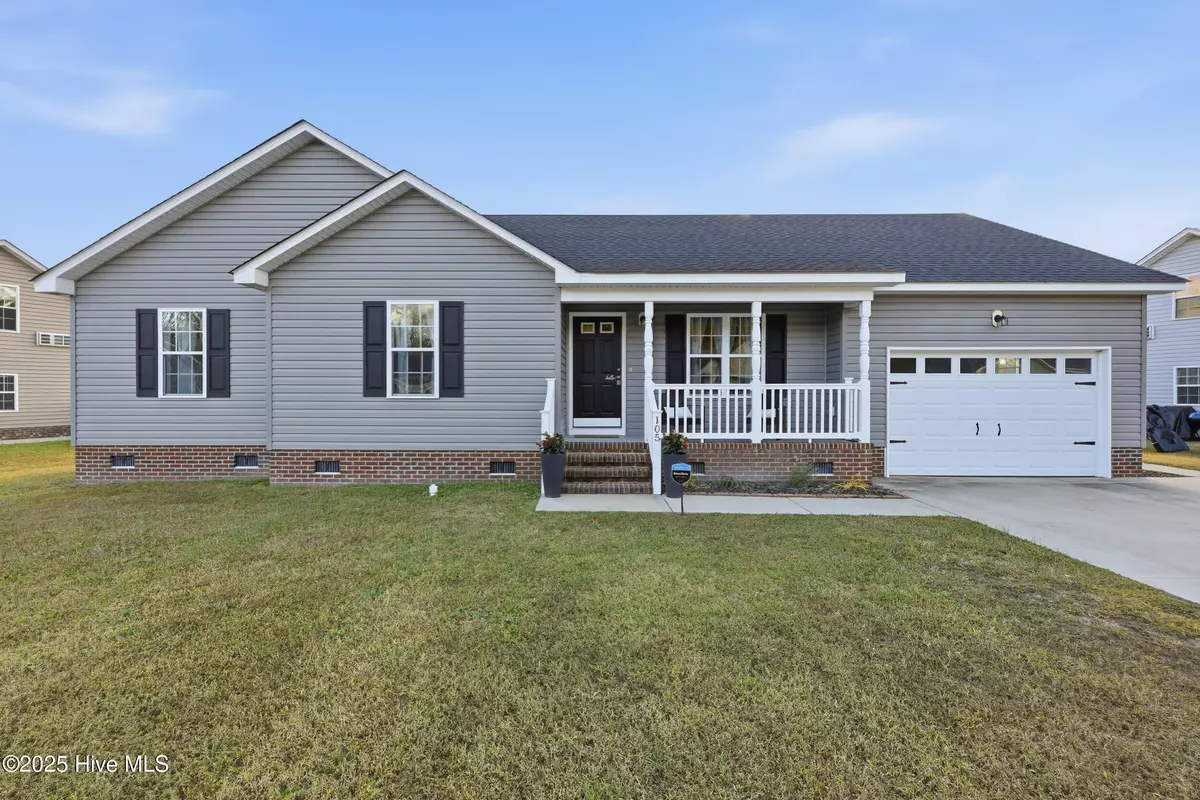
4 Beds
2 Baths
1,464 SqFt
4 Beds
2 Baths
1,464 SqFt
Key Details
Property Type Single Family Home
Sub Type Single Family Residence
Listing Status Active
Purchase Type For Sale
Square Footage 1,464 sqft
Price per Sqft $228
Subdivision Hunters Lake
MLS Listing ID 100540954
Style Wood Frame
Bedrooms 4
Full Baths 2
HOA Fees $45
HOA Y/N Yes
Year Built 2021
Annual Tax Amount $3,309
Lot Size 10,019 Sqft
Acres 0.23
Lot Dimensions 10x13x23x112x70x116
Property Sub-Type Single Family Residence
Source Hive MLS
Property Description
Location
State NC
County Pasquotank
Community Hunters Lake
Zoning R-10
Direction Heading down Oak Stump Rd, left onto Chappell Gardens Dr, left onto Savin Rd, right onto Compass Dr, and left onto Nugget Trail. House will be on the right, sign in yard.
Location Details Mainland
Rooms
Primary Bedroom Level Primary Living Area
Interior
Interior Features Ceiling Fan(s), Walk-in Shower
Heating Electric, Forced Air
Cooling Central Air
Flooring LVT/LVP
Fireplaces Type None
Fireplace No
Appliance Vented Exhaust Fan, Electric Cooktop, Built-In Microwave, Washer, Self Cleaning Oven, Refrigerator, Ice Maker, Dryer, Disposal, Dishwasher
Exterior
Parking Features Concrete
Garage Spaces 1.0
Utilities Available Water Connected
Amenities Available No Amenities
Roof Type Architectural Shingle
Porch Patio, Porch
Building
Story 1
Entry Level One and One Half
Sewer Public Sewer
New Construction No
Schools
Elementary Schools P.W. Moore Elementary
Middle Schools River Road Middle School
High Schools Northeastern High School
Others
Tax ID 891303126513
Acceptable Financing Cash, Conventional, FHA, USDA Loan, VA Loan
Listing Terms Cash, Conventional, FHA, USDA Loan, VA Loan


"My job is to find and attract mastery-based agents to the office, protect the culture, and make sure everyone is happy! "






