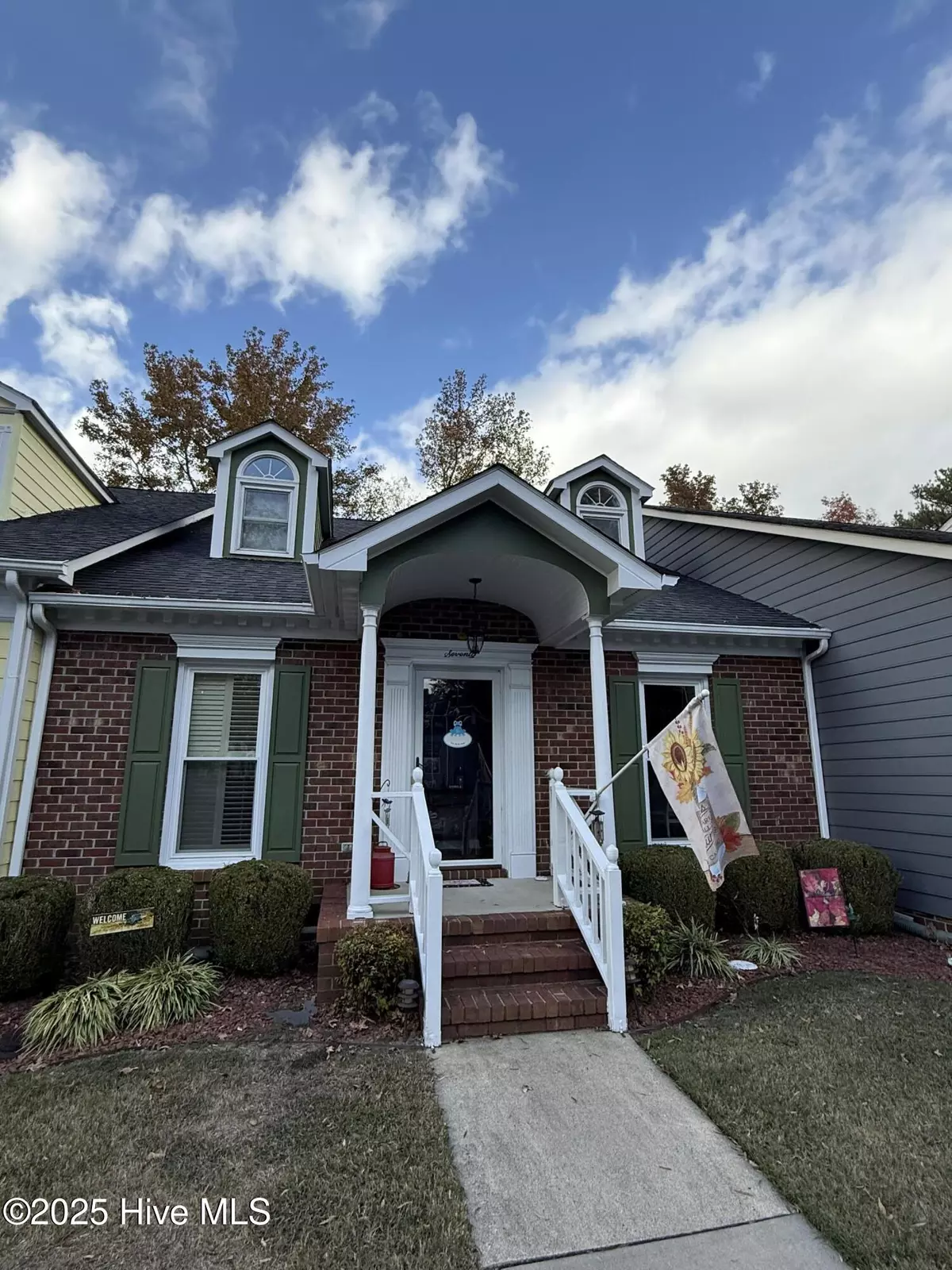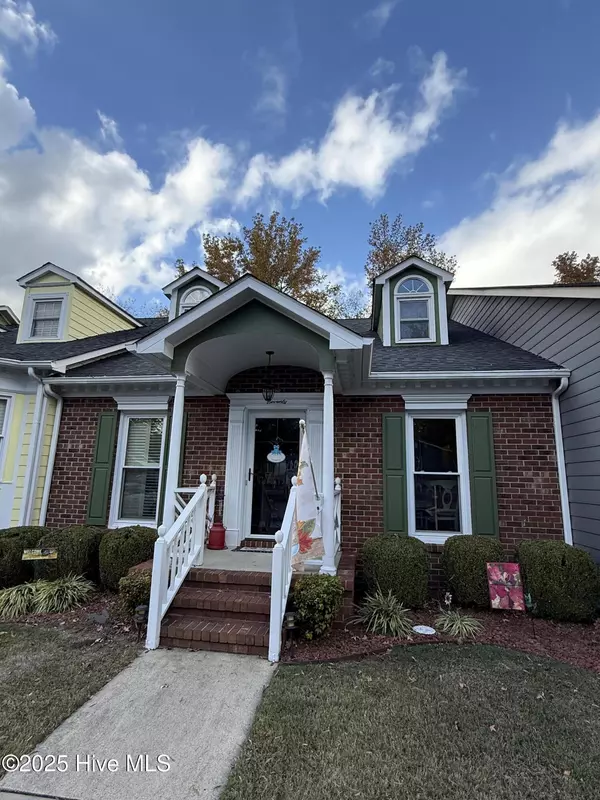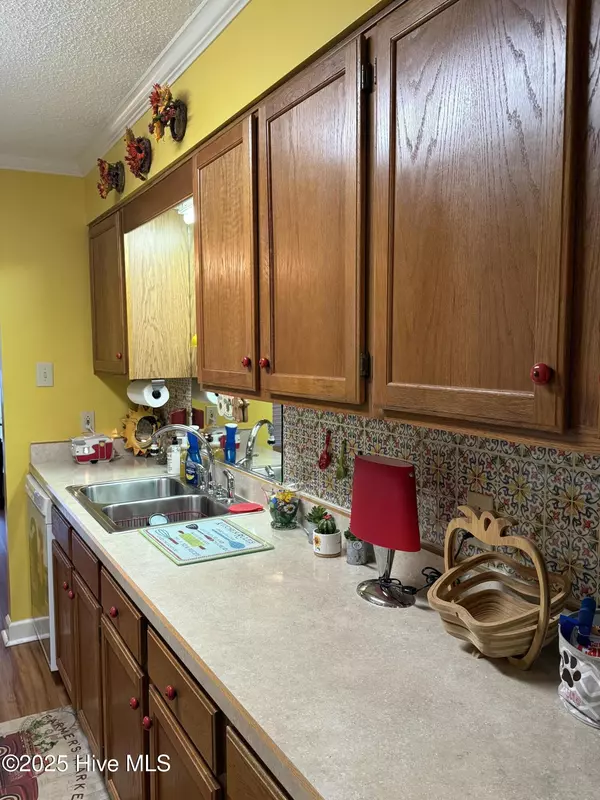
3 Beds
2 Baths
1,746 SqFt
3 Beds
2 Baths
1,746 SqFt
Key Details
Property Type Townhouse
Sub Type Townhouse
Listing Status Active
Purchase Type For Sale
Square Footage 1,746 sqft
Price per Sqft $131
Subdivision Fredericksburg
MLS Listing ID 100540839
Style Townhouse,Wood Frame
Bedrooms 3
Full Baths 2
HOA Fees $1,560
HOA Y/N Yes
Year Built 1993
Annual Tax Amount $3,163
Lot Size 1,197 Sqft
Acres 0.03
Lot Dimensions 19 * 63 * 19 * 63
Property Sub-Type Townhouse
Source Hive MLS
Property Description
Legal: Lt 3 Fredrecksburg Townhouses
Location
State NC
County Wayne
Community Fredericksburg
Zoning res
Direction Heading east on HWY 70, exit Berkley Blvd. Take right on Berkley Blvd, pass Berkley Mall and take a left on Cashwell Drive. Turn right into Fredericksburg. Unit #70 is on the Right side.
Location Details Mainland
Rooms
Other Rooms See Remarks
Basement None
Primary Bedroom Level Primary Living Area
Interior
Interior Features Master Downstairs, Ceiling Fan(s), Pantry
Heating Electric, Heat Pump
Cooling Central Air
Flooring Carpet, Wood
Fireplaces Type None
Fireplace No
Appliance Electric Oven, Washer, Refrigerator, Dryer, Dishwasher
Exterior
Exterior Feature None
Parking Features Parking Lot, Asphalt, Paved
Utilities Available Natural Gas Available, Sewer Connected, Water Connected
Amenities Available Maint - Comm Areas, Maint - Roads, Street Lights, See Remarks
Waterfront Description None
Roof Type Architectural Shingle
Accessibility None
Porch See Remarks
Building
Lot Description See Remarks
Story 1
Entry Level One and One Half
Sewer Municipal Sewer
Water Municipal Water
Structure Type None
New Construction No
Schools
Elementary Schools Meadow Lane
Middle Schools Greenwood
High Schools Eastern Wayne
Others
Tax ID 12000233c01072a
Acceptable Financing Cash, Conventional, FHA, VA Loan
Listing Terms Cash, Conventional, FHA, VA Loan


"My job is to find and attract mastery-based agents to the office, protect the culture, and make sure everyone is happy! "






