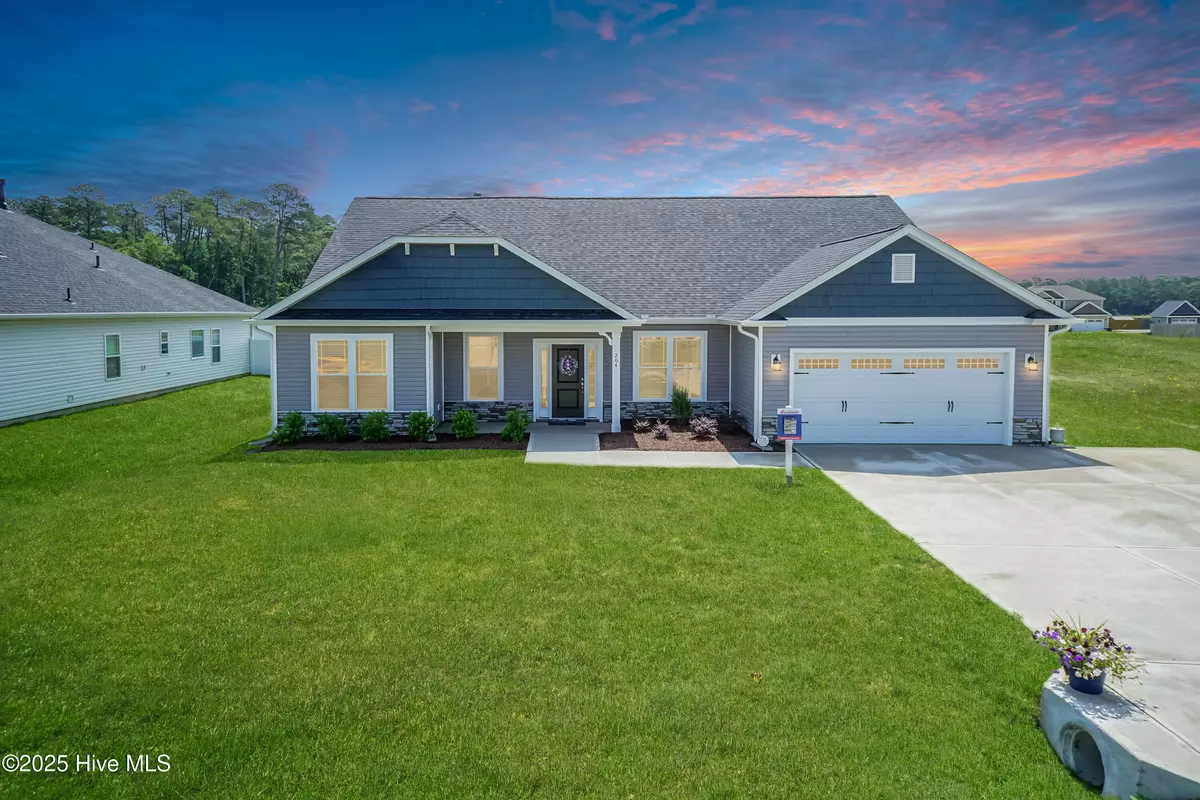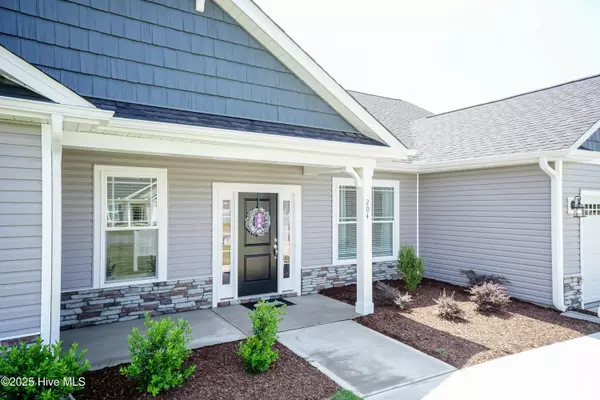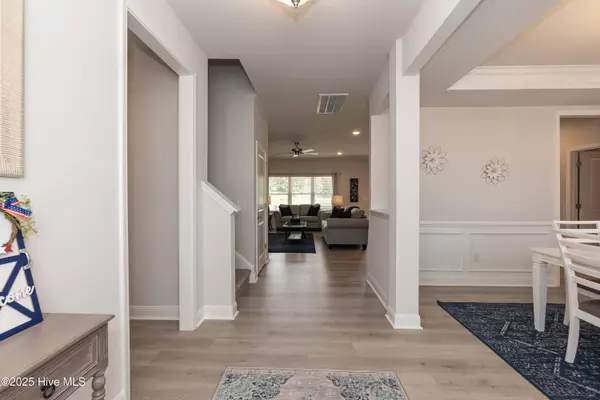
4 Beds
4 Baths
3,040 SqFt
4 Beds
4 Baths
3,040 SqFt
Key Details
Property Type Single Family Home
Sub Type Single Family Residence
Listing Status Active
Purchase Type For Sale
Square Footage 3,040 sqft
Price per Sqft $137
Subdivision Spring Forest
MLS Listing ID 100532936
Style Wood Frame
Bedrooms 4
Full Baths 3
Half Baths 1
HOA Fees $169
HOA Y/N No
Year Built 2022
Lot Size 0.350 Acres
Acres 0.35
Lot Dimensions 87.22x179.27x87x175
Property Sub-Type Single Family Residence
Source Hive MLS
Property Description
The inviting foyer opens to a bright family room with 9-ft. smooth ceilings, flush-mount lighting, and a cozy fireplace. The chef's kitchen is a showstopper, featuring granite countertops, an oversized island with pendant lighting, upgraded stainless steel appliances (including refrigerator), tile backsplash, a huge walk-in pantry, and direct access to the covered patio—perfect for outdoor dining. Prefer indoor gatherings? The elegant dining room offers tray ceilings and wainscoting for a refined touch.
The primary suite is a true retreat with tray ceilings, crown molding, ceiling fan, and oversized walk-in closet. The spa-inspired bath includes dual cultured marble vanities, soaking tub, walk-in tiled shower, and private water closet. The main level also includes two secondary bedrooms, 1.5 baths, and an office. Upstairs you'll find a 4th bedroom, full bath, and massive bonus room—ideal for guests, a home office, or entertainment space.
Location
State NC
County Wayne
Community Spring Forest
Zoning R-15
Direction 70 E, Right onto Lake Wakena, Left onto Dollard Town Road, Left onto Spring Forest Drive. House is on the right.
Location Details Mainland
Rooms
Basement None
Primary Bedroom Level Primary Living Area
Interior
Interior Features Master Downstairs, Walk-in Closet(s), Tray Ceiling(s), High Ceilings, Entrance Foyer, Kitchen Island, Ceiling Fan(s), Pantry, Radon Mit Installed, Walk-in Shower
Heating Propane, Fireplace(s), Electric, Heat Pump
Cooling Central Air
Flooring Carpet, Laminate, Vinyl
Fireplaces Type Gas Log
Fireplace Yes
Appliance Electric Oven, Built-In Microwave, Refrigerator, Ice Maker, Dishwasher
Exterior
Parking Features Concrete, Garage Door Opener
Garage Spaces 2.0
Utilities Available Water Available
Roof Type Architectural Shingle
Porch Covered, Patio, Porch
Building
Story 1
Entry Level One and One Half
Foundation Slab
Sewer Septic Tank
Water Municipal Water
New Construction No
Schools
Elementary Schools Spring Creek
Middle Schools Spring Creek
High Schools Spring Creek
Others
Tax ID 3536169826
Acceptable Financing Cash, Conventional, FHA, USDA Loan, VA Loan
Listing Terms Cash, Conventional, FHA, USDA Loan, VA Loan


"My job is to find and attract mastery-based agents to the office, protect the culture, and make sure everyone is happy! "






