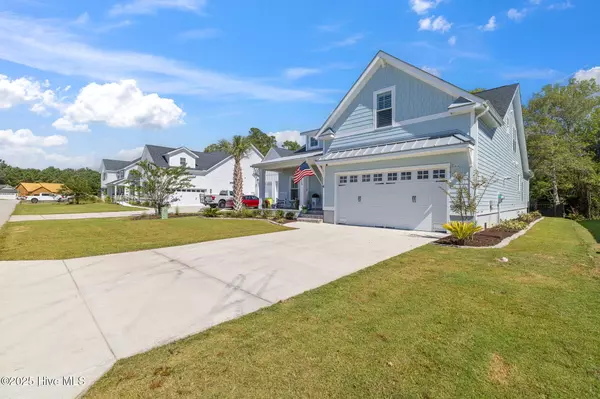
4 Beds
3 Baths
2,406 SqFt
4 Beds
3 Baths
2,406 SqFt
Key Details
Property Type Single Family Home
Sub Type Single Family Residence
Listing Status Active
Purchase Type For Sale
Square Footage 2,406 sqft
Price per Sqft $290
Subdivision Summerhouse On Everett Bay
MLS Listing ID 100532870
Style Wood Frame
Bedrooms 4
Full Baths 3
HOA Fees $1,760
HOA Y/N Yes
Year Built 2024
Lot Size 8,712 Sqft
Acres 0.2
Lot Dimensions 61' x 149' x 57' x 150'
Property Sub-Type Single Family Residence
Source Hive MLS
Property Description
Modern 2024 Construction in Summerhouse on Everett Bay | 4 Bed, 3 Bath | Holly Ridge, NC
Welcome to this stunning 4-bedroom, 3-bathroom home, completed in 2024 and located in the exclusive gated community of Summerhouse on Everett Bay, nestled along the breezy Intracoastal Waterway in beautiful Holly Ridge, NC. With 2,450 square feet of thoughtfully designed living space, this modern single-family home blends clean, contemporary style with comfort, functionality, and a coastal lifestyle.
Step inside to find a bright, open floor plan featuring spacious living areas, a sleek modern kitchen, and high-end finishes throughout. Natural light pours in through large windows, enhanced by custom wood shutters and remote-controlled shades, creating an inviting atmosphere day or night.
Recent upgrades and features include:
Fully fenced backyard — perfect for outdoor entertaining, pets, or private relaxation
Custom wood shutters & remote-controlled window shades — a stylish touch of convenience and privacy
Newly landscaped flower beds — boosting curb appeal and adding charm to your outdoor space
Enjoy all the amenities that Summerhouse on Everett Bay has to offer, including a resort-style pool, clubhouse, fitness center, walking trails, day docks, and boat launch access to the Intracoastal Waterway. Whether you're boating, biking, or just enjoying the peaceful coastal breeze, this home puts you at the heart of it all.
This is your chance to own a like-new, move-in-ready home in one of coastal North Carolina's most sought-after communities. Schedule your private tour today and experience the lifestyle of Summerhouse on Everett Bay.
Location
State NC
County Onslow
Community Summerhouse On Everett Bay
Zoning R-20
Direction When you turn onto Whispering Pine Ln the house will be on the left hand side. You are welcome to park in the driveway.
Location Details Mainland
Rooms
Basement None
Primary Bedroom Level Primary Living Area
Interior
Interior Features Master Downstairs, Walk-in Closet(s), Tray Ceiling(s), High Ceilings, Entrance Foyer, Mud Room, Solid Surface, Kitchen Island, Pantry, Walk-in Shower
Heating Electric, Heat Pump
Cooling Central Air
Flooring LVT/LVP, Carpet, Tile
Fireplaces Type Gas Log
Fireplace Yes
Appliance Vented Exhaust Fan, Gas Cooktop, Built-In Microwave, Built-In Gas Oven, Refrigerator, Disposal, Dishwasher
Exterior
Exterior Feature Irrigation System
Parking Features Garage Faces Front, Attached, Concrete, Garage Door Opener
Garage Spaces 2.0
Utilities Available Cable Available, Sewer Connected, Water Connected
Amenities Available Basketball Court, Billiard Room, Boat Dock, Clubhouse, Community Pool, Fitness Center, Game Room, Gated, Jogging Path, Maint - Comm Areas, Maint - Roads, Management, Park, Pickleball, Picnic Area, Playground, Ramp, RV/Boat Storage, Sidewalk, Street Lights, Tennis Court(s), Trail(s)
Roof Type Architectural Shingle,Metal
Porch Covered, Deck, Porch, Screened
Building
Story 2
Entry Level Two
Foundation Block, Slab
Sewer Municipal Sewer
Water Municipal Water
Structure Type Irrigation System
New Construction No
Schools
Elementary Schools Coastal
Middle Schools Dixon
High Schools Dixon
Others
Tax ID 762c-151
Acceptable Financing Cash, Conventional
Listing Terms Cash, Conventional


"My job is to find and attract mastery-based agents to the office, protect the culture, and make sure everyone is happy! "






