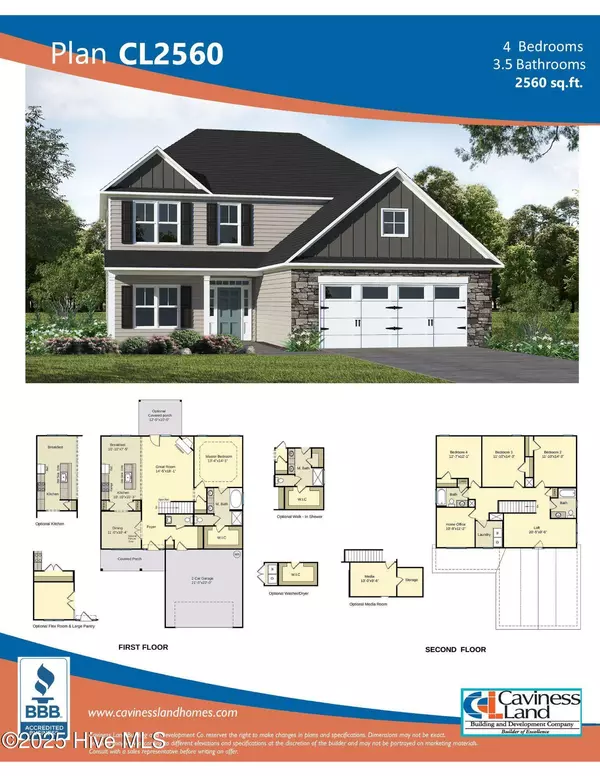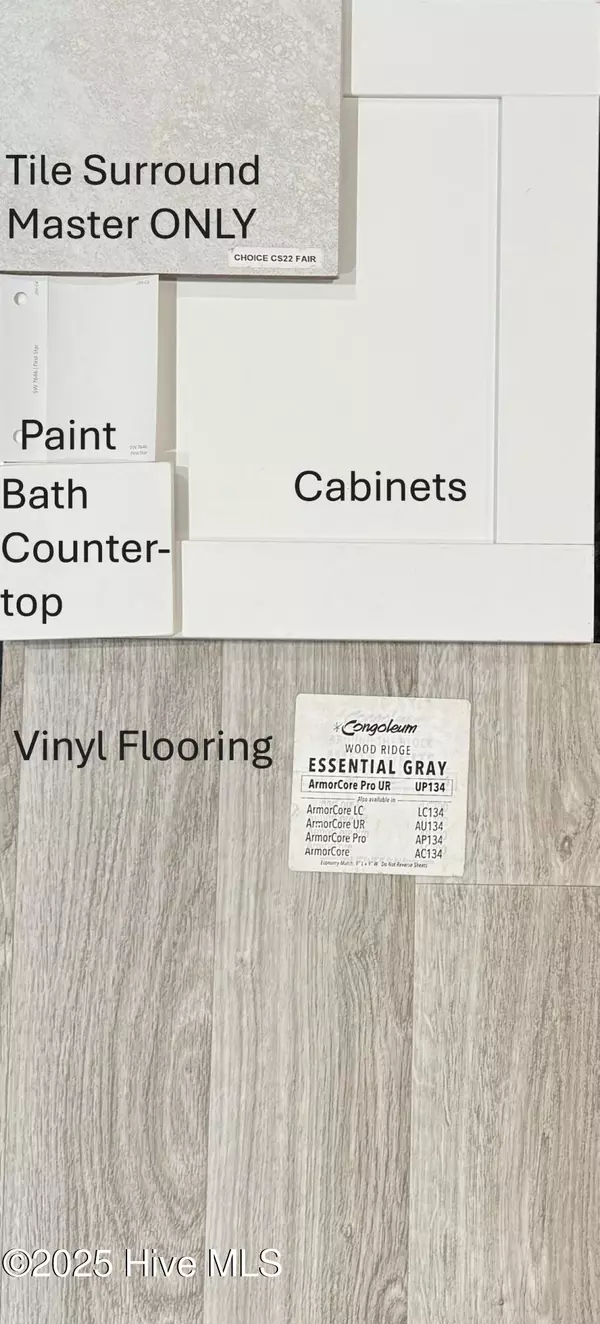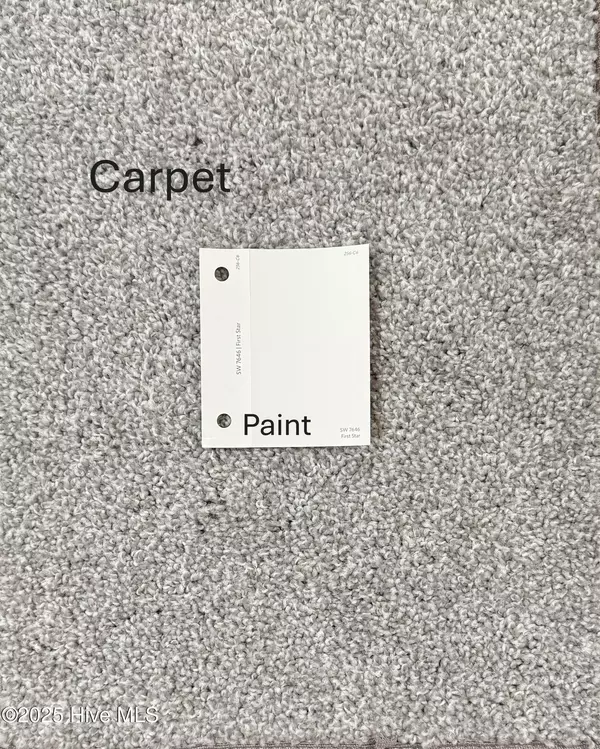
4 Beds
4 Baths
2,560 SqFt
4 Beds
4 Baths
2,560 SqFt
Key Details
Property Type Single Family Home
Sub Type Single Family Residence
Listing Status Active
Purchase Type For Sale
Square Footage 2,560 sqft
Price per Sqft $147
Subdivision Creekside Oaks South
MLS Listing ID 100532518
Style Wood Frame
Bedrooms 4
Full Baths 3
Half Baths 1
HOA Fees $300
HOA Y/N Yes
Year Built 2025
Lot Size 10,335 Sqft
Acres 0.24
Lot Dimensions 70x147.65x70x147.63
Property Sub-Type Single Family Residence
Source Hive MLS
Property Description
Limited-time incentives include a $10,000 BUYER INCENTIVE! - Use as YOU Choose! Can be used for Closing Costs, Rate Buy Down, or Builder Provided Fence (Layout in Docs), Fridge, Washer, Dryer or Blinds! PLUS a FULLY sodded front and back yard - making it easier than ever to move in and start living your best life!
Discover your dream home in Creekside Oaks South, a brand-new community in Harnett County featuring sidewalk-lined streets and a welcoming neighborhood feel. This beautifully designed 2-story home offers 4 bedrooms, 3.5 bathrooms, and 2,560 square feet of well-appointed living space, perfectly suited for modern living.
Step inside to find a light and airy open floor plan, highlighted by a formal dining room, a spacious Great Room with an electric fireplace, and a stylish kitchen with center island and breakfast nook - perfect for everyday living and entertaining alike.
The main-floor master suite is a true retreat, boasting a trey ceiling, generous walk-in closet, and a spa-inspired en suite bath. Upstairs, you'll find three additional bedrooms, two full baths, a versatile loft, a dedicated home office, and a convenient laundry room - all designed to meet the needs of a growing household.
This home sits on a generous interior lot and includes a 2-car garage and a back patio.
Don't miss this opportunity to own a brand-new home in one of Harnett County's most exciting new communities. Schedule your tour today!
Location
State NC
County Harnett
Community Creekside Oaks South
Zoning RA-20R
Direction From Nursery Road, turn onto Wood Point Drive. Take the first Left onto Harborwood Street. Home is on the left.
Location Details Mainland
Rooms
Basement None
Primary Bedroom Level Primary Living Area
Interior
Interior Features Master Downstairs, Walk-in Closet(s), Tray Ceiling(s), High Ceilings, Entrance Foyer, Mud Room, Kitchen Island, Ceiling Fan(s), Pantry, Walk-in Shower
Heating Electric, Heat Pump
Cooling Central Air
Flooring Carpet, Vinyl
Appliance Built-In Microwave, Range, Disposal, Dishwasher
Exterior
Parking Features Garage Faces Front, Attached, Concrete, Garage Door Opener
Garage Spaces 2.0
Utilities Available Sewer Connected, Water Connected
Amenities Available Maint - Comm Areas, Management, Master Insure
Roof Type Architectural Shingle
Porch Patio, Porch
Building
Lot Description Interior Lot
Story 2
Entry Level Two
Foundation Slab
Sewer County Sewer
Water County Water
New Construction Yes
Schools
Elementary Schools Anderson Creek Primary School
Middle Schools Western Harnett Middle School
High Schools Overhills High School
Others
Tax ID 01053612002828
Acceptable Financing Cash, Conventional, FHA, USDA Loan, VA Loan
Listing Terms Cash, Conventional, FHA, USDA Loan, VA Loan


"My job is to find and attract mastery-based agents to the office, protect the culture, and make sure everyone is happy! "






