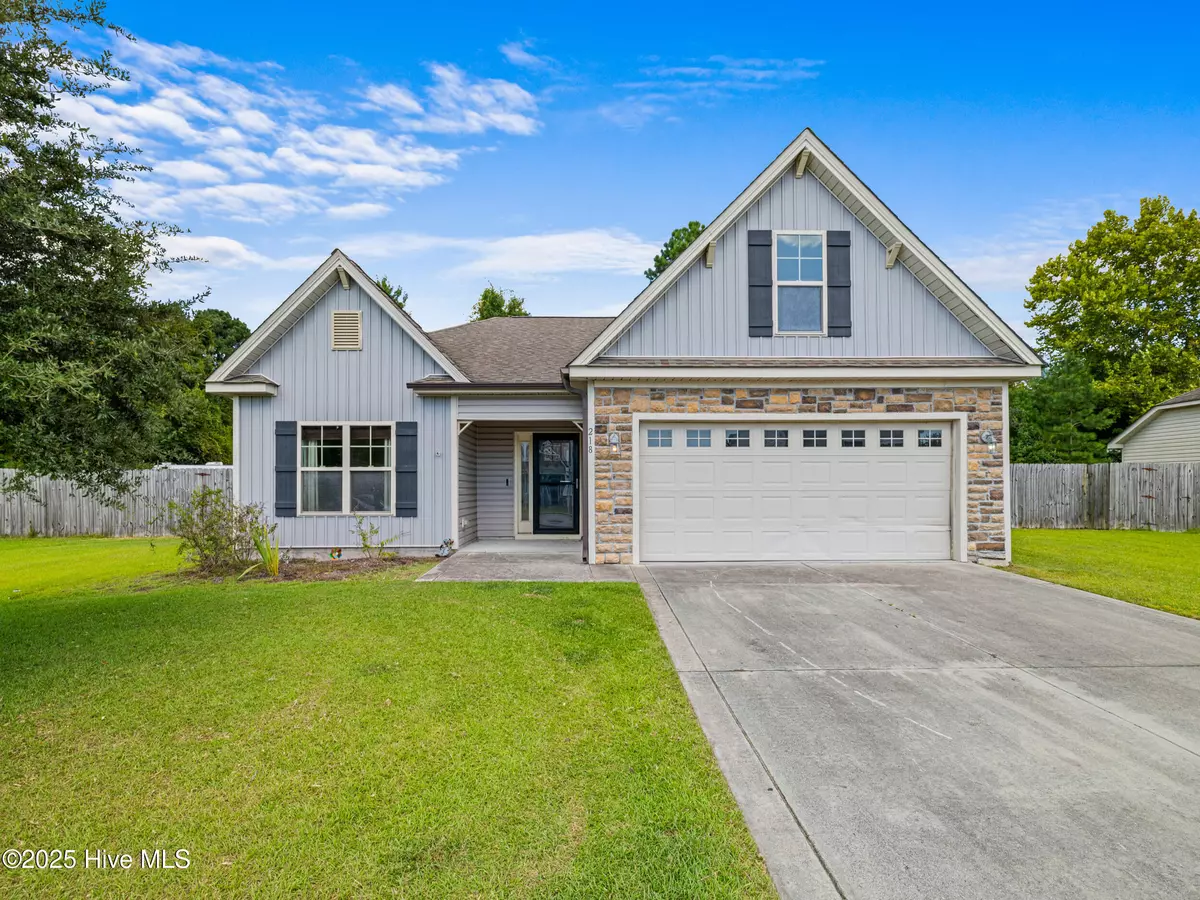
3 Beds
2 Baths
1,981 SqFt
3 Beds
2 Baths
1,981 SqFt
Key Details
Property Type Single Family Home
Sub Type Single Family Residence
Listing Status Active
Purchase Type For Sale
Square Footage 1,981 sqft
Price per Sqft $159
Subdivision Hunters Creek
MLS Listing ID 100531847
Style Wood Frame
Bedrooms 3
Full Baths 2
HOA Fees $180
HOA Y/N Yes
Year Built 2013
Annual Tax Amount $1,579
Lot Size 10,019 Sqft
Acres 0.23
Lot Dimensions 73X125X100X115
Property Sub-Type Single Family Residence
Source Hive MLS
Property Description
Location
State NC
County Onslow
Community Hunters Creek
Zoning R-5
Direction Traveling from Highway 24 Turn left onto Piney Green Road Turn left onto Hunters Trail Turn right onto Ashley Meadow Lane Turn right onto Stonewater Lane Turn right onto Hidden Oaks Drive Property will be on the left
Location Details Mainland
Rooms
Basement None
Primary Bedroom Level Primary Living Area
Interior
Interior Features Master Downstairs, Walk-in Closet(s), Kitchen Island, Ceiling Fan(s), Pantry
Heating Electric, Heat Pump
Cooling Central Air
Flooring LVT/LVP, Carpet
Appliance Electric Oven, Built-In Microwave, Refrigerator, Dishwasher
Exterior
Parking Features Asphalt, Concrete, Paved
Garage Spaces 2.0
Utilities Available Sewer Connected, Water Connected
Amenities Available Maint - Comm Areas
Waterfront Description None
Roof Type Shingle
Porch Covered, Deck, Porch
Building
Story 1
Entry Level One and One Half
Foundation Slab
Sewer Municipal Sewer
Water Municipal Water
New Construction No
Schools
Elementary Schools Hunters Creek
Middle Schools Hunters Creek
High Schools White Oak
Others
Tax ID 1115l-138
Acceptable Financing Cash, Conventional, FHA, USDA Loan, VA Loan
Listing Terms Cash, Conventional, FHA, USDA Loan, VA Loan


"My job is to find and attract mastery-based agents to the office, protect the culture, and make sure everyone is happy! "






