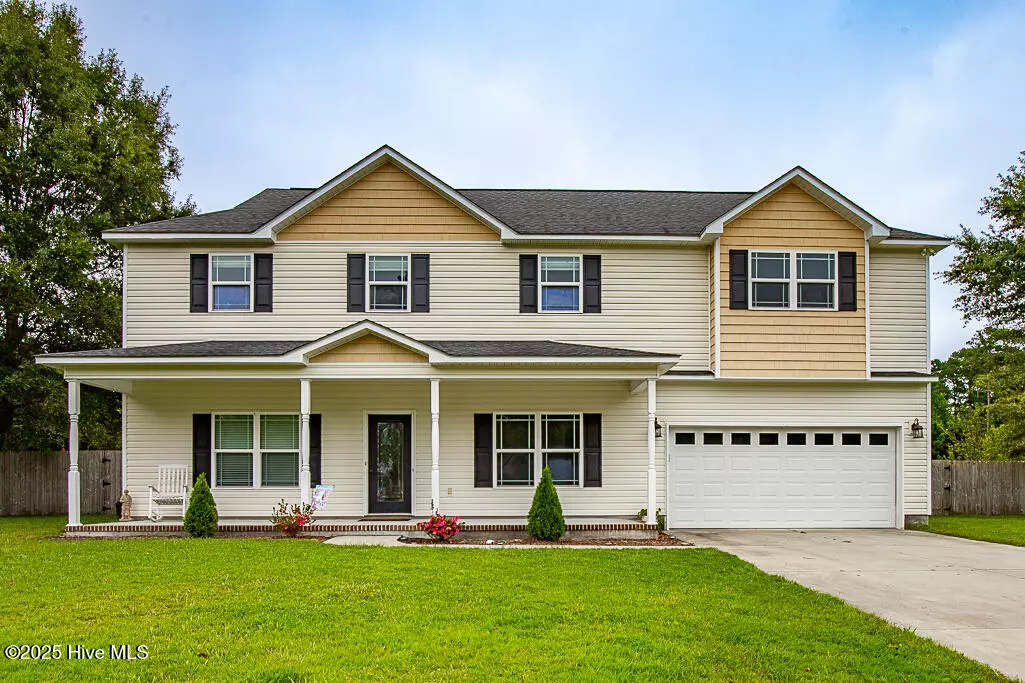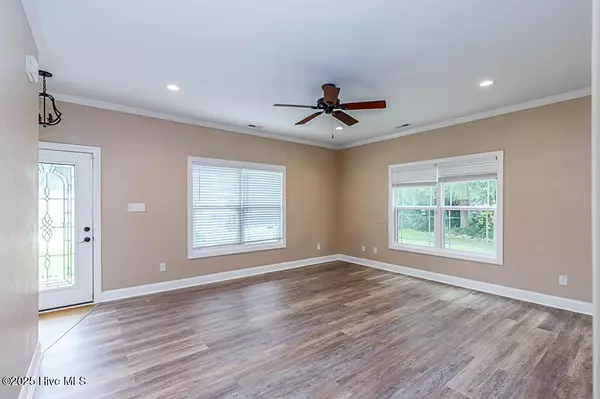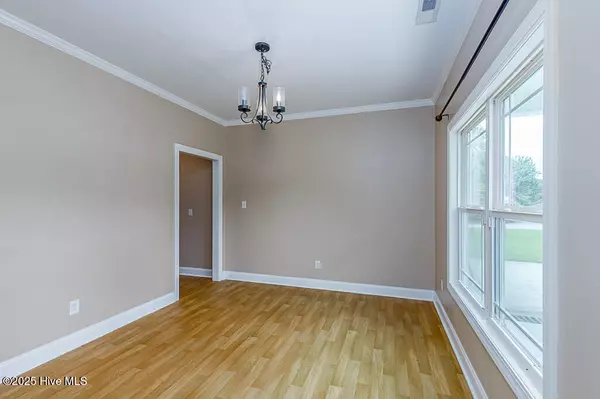
4 Beds
3 Baths
2,272 SqFt
4 Beds
3 Baths
2,272 SqFt
Key Details
Property Type Single Family Home
Sub Type Single Family Residence
Listing Status Active
Purchase Type For Sale
Square Footage 2,272 sqft
Price per Sqft $147
Subdivision Westbrooke
MLS Listing ID 100530159
Style Wood Frame
Bedrooms 4
Full Baths 2
Half Baths 1
HOA Y/N No
Year Built 2015
Annual Tax Amount $3,372
Lot Size 0.330 Acres
Acres 0.33
Lot Dimensions 87.57 X 140 X 100 X 127.57
Property Sub-Type Single Family Residence
Source Hive MLS
Property Description
Upstairs, you'll find the spacious primary suite with its own ensuite bathroom featuring a separate corner soaking tub, walk-in shower, and ample closet space. Three large guest bedrooms and a hall bath complete the upstairs, offering plenty of room for family and visitors.
Conveniently located near schools, shopping, and MCAS Cherry Point, this home offers both comfort and convenience in a sought-after neighborhood.
Location
State NC
County Craven
Community Westbrooke
Zoning Residential
Direction Hwy 70 to Stratford entrance on service road just east of Westbrooke shopping ctr, turn right on Hawthorne.
Location Details Mainland
Rooms
Basement None
Primary Bedroom Level Non Primary Living Area
Interior
Interior Features Walk-in Closet(s), Ceiling Fan(s), Walk-in Shower
Heating Electric, Heat Pump
Cooling Central Air
Flooring LVT/LVP, Carpet, Laminate, Vinyl
Fireplaces Type None
Fireplace No
Appliance Electric Oven, Built-In Microwave, Refrigerator, Disposal, Dishwasher
Exterior
Parking Features On Site, Paved
Garage Spaces 2.0
Utilities Available Sewer Connected, Water Connected
Amenities Available No Amenities
Waterfront Description None
Roof Type Shingle
Porch Covered, Enclosed, Patio, Porch, Screened
Building
Lot Description Cul-De-Sac, Corner Lot
Story 2
Entry Level Two
Foundation Slab
Sewer Municipal Sewer
Water Municipal Water
New Construction No
Schools
Elementary Schools Arthur W. Edwards
Middle Schools Tucker Creek
High Schools Havelock
Others
Tax ID 6-216-1 -012
Acceptable Financing Cash, Conventional, FHA, VA Loan
Listing Terms Cash, Conventional, FHA, VA Loan


"My job is to find and attract mastery-based agents to the office, protect the culture, and make sure everyone is happy! "






