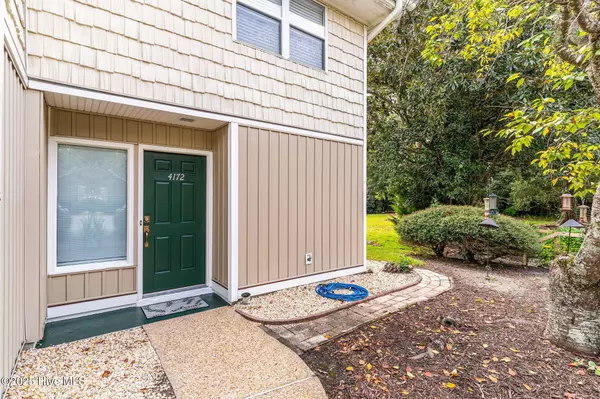
2 Beds
2 Baths
1,121 SqFt
2 Beds
2 Baths
1,121 SqFt
Key Details
Property Type Townhouse
Sub Type Townhouse
Listing Status Active
Purchase Type For Sale
Square Footage 1,121 sqft
Price per Sqft $276
Subdivision Myrtlewood
MLS Listing ID 100529819
Style Townhouse,Wood Frame
Bedrooms 2
Full Baths 1
Half Baths 1
HOA Fees $4,620
HOA Y/N Yes
Year Built 1985
Annual Tax Amount $1,265
Lot Size 741 Sqft
Acres 0.02
Lot Dimensions 16 x 45 x 16 x 45
Property Sub-Type Townhouse
Source Hive MLS
Property Description
Location
State NC
County New Hanover
Community Myrtlewood
Zoning MD-17
Direction From Oleander Dr, head south on College Rd. Turn right onto Spirea Dr. Turn left into Myrtlewood Townhomes. Head left around the circle. House is on the left.
Location Details Mainland
Rooms
Primary Bedroom Level Non Primary Living Area
Interior
Interior Features Entrance Foyer, Ceiling Fan(s)
Heating Electric, Forced Air
Cooling Central Air
Flooring LVT/LVP, Carpet, Tile
Fireplaces Type None
Fireplace No
Appliance Refrigerator
Exterior
Parking Features Parking Lot, Assigned, Paved
Utilities Available Sewer Connected, Water Connected
Amenities Available Maint - Comm Areas, Maint - Grounds, Maint - Roads, Maintenance Structure, Management, Master Insure, Pest Control, Sidewalk, Taxes, Trash
Roof Type Shingle
Porch Patio
Building
Lot Description Cul-De-Sac
Story 2
Entry Level Two
Foundation Slab
Sewer Municipal Sewer
Water Municipal Water
New Construction No
Schools
Elementary Schools Winter Park
Middle Schools Roland Grise
High Schools Hoggard
Others
Tax ID R06106-006-022-008
Acceptable Financing Cash, Conventional
Listing Terms Cash, Conventional


"My job is to find and attract mastery-based agents to the office, protect the culture, and make sure everyone is happy! "






