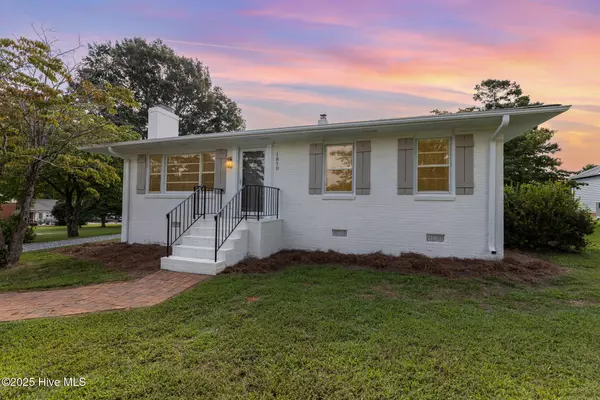3 Beds
1 Bath
1,233 SqFt
3 Beds
1 Bath
1,233 SqFt
Open House
Sat Sep 06, 1:00pm - 4:00pm
Key Details
Property Type Single Family Home
Sub Type Single Family Residence
Listing Status Active
Purchase Type For Sale
Square Footage 1,233 sqft
Price per Sqft $223
Subdivision Not In Subdivision
MLS Listing ID 100528332
Style Wood Frame
Bedrooms 3
Full Baths 1
HOA Y/N No
Year Built 1954
Annual Tax Amount $1,595
Lot Size 0.510 Acres
Acres 0.51
Lot Dimensions 86 x 288 x 69 x 289
Property Sub-Type Single Family Residence
Source Hive MLS
Property Description
Location
State NC
County Alamance
Community Not In Subdivision
Zoning Single Fam Res
Direction NC 62 Alamance Rd, Turn onto S. Mebane St, destination on right, passed intersection of Trail Eight and S. Mebane St
Location Details Mainland
Rooms
Other Rooms Shed(s), Storage
Basement None
Primary Bedroom Level Primary Living Area
Interior
Interior Features Ceiling Fan(s), Pantry
Heating Gas Pack, Forced Air, Natural Gas
Cooling Central Air
Flooring LVT/LVP, Wood
Fireplaces Type Gas Log
Fireplace Yes
Appliance Electric Oven, Washer, Self Cleaning Oven, Refrigerator, Ice Maker, Dryer, Dishwasher, Continuous Cleaning Oven
Exterior
Parking Features Additional Parking, Gravel, Lighted
Utilities Available Cable Available, Natural Gas Connected, Sewer Connected, Water Connected
Roof Type Architectural Shingle
Porch Porch
Building
Story 1
Entry Level One
Sewer Public Sewer
Water Public
New Construction No
Schools
Elementary Schools Grove Park
Middle Schools Turrentine Middle
High Schools Walter M. Williams
Others
Tax ID 121960
Acceptable Financing Cash, Conventional, FHA, VA Loan
Listing Terms Cash, Conventional, FHA, VA Loan

"My job is to find and attract mastery-based agents to the office, protect the culture, and make sure everyone is happy! "






