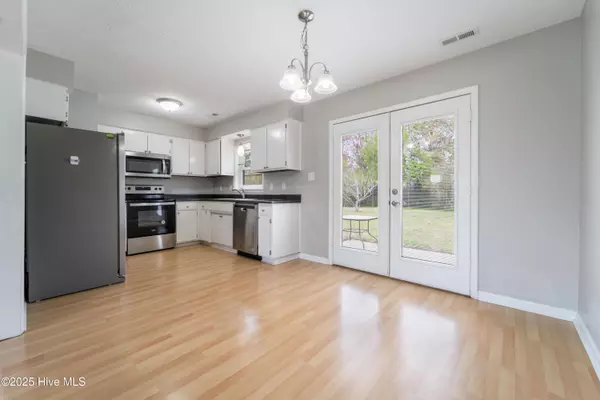3 Beds
2 Baths
1,066 SqFt
3 Beds
2 Baths
1,066 SqFt
Key Details
Property Type Single Family Home
Sub Type Single Family Residence
Listing Status Active
Purchase Type For Sale
Square Footage 1,066 sqft
Price per Sqft $220
Subdivision Wolf Creek
MLS Listing ID 100522348
Style Wood Frame
Bedrooms 3
Full Baths 2
HOA Y/N No
Year Built 1986
Annual Tax Amount $1,809
Lot Size 0.330 Acres
Acres 0.33
Lot Dimensions irregular
Property Sub-Type Single Family Residence
Property Description
Inside, you'll find a cozy living room highlighted by a red brick wood-burning fireplace—ideal for relaxing evenings or entertaining guests. The kitchen is equipped with stainless steel appliances, offering a sleek and modern touch to your culinary space. Whether you're preparing a weeknight dinner or hosting a weekend brunch, this kitchen is ready to accommodate your needs.
The primary bedroom includes an ensuite bath, providing privacy and comfort, while two additional bedrooms offer flexible space for family, guests, or a home office. Natural light flows throughout the home, enhancing the warm and inviting atmosphere.
Located just minutes from MCAS Cherry Point, schools, and shopping, this home offers both convenience and comfort. Whether you're a first-time homebuyer or looking to downsize, 406 Bobcat Circle is a great opportunity to enjoy quiet suburban living with a functional layout and outdoor space to match. Don't miss your chance to make it yours—schedule a showing today!
Location
State NC
County Craven
Community Wolf Creek
Zoning Residential
Direction Highway 70 to the entrance of Wolf Creek just west of Navy Federal and the Post Office. Turn right on Bobcat, the first street.
Location Details Mainland
Rooms
Other Rooms Shed(s)
Primary Bedroom Level Primary Living Area
Interior
Interior Features Vaulted Ceiling(s)
Heating Electric, Heat Pump
Cooling Central Air
Flooring Carpet, Laminate, Tile
Appliance Electric Oven, Built-In Microwave, Refrigerator, Disposal, Dishwasher
Exterior
Parking Features Concrete, Garage Door Opener, On Site
Garage Spaces 1.0
Utilities Available Sewer Connected, Water Connected
Roof Type Architectural Shingle
Porch Patio
Building
Story 1
Entry Level One
Foundation Slab
Architectural Style Patio
New Construction No
Schools
Elementary Schools W. Jesse Gurganus
Middle Schools Tucker Creek
High Schools Havelock
Others
Tax ID 6-047-2 -005
Acceptable Financing Cash, Conventional, FHA, VA Loan
Listing Terms Cash, Conventional, FHA, VA Loan
Virtual Tour https://mls.kuu.la/share/collection/7cczW?fs=1&vr=0&zoom=1&sd=1&initload=0&thumbs=1

"My job is to find and attract mastery-based agents to the office, protect the culture, and make sure everyone is happy! "






