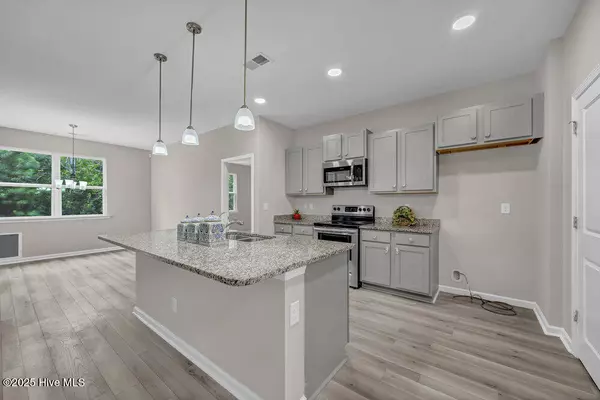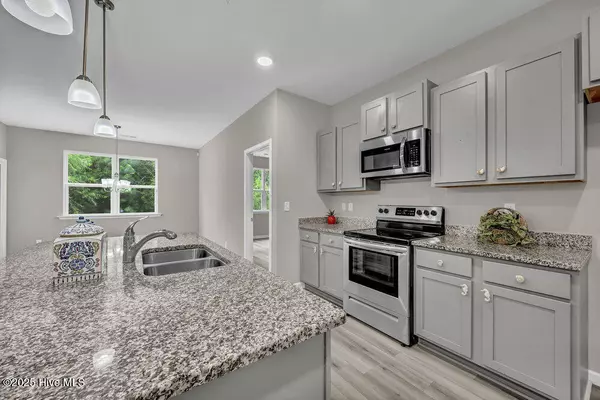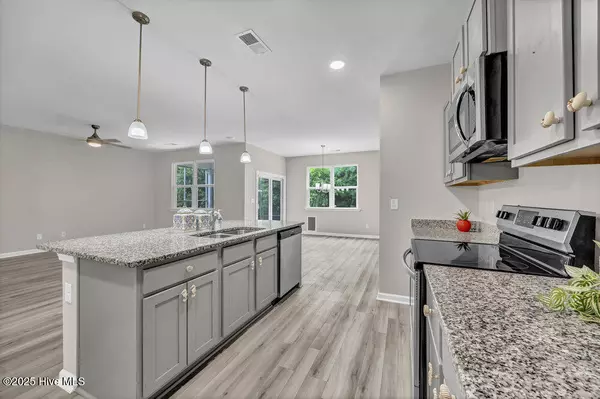3 Beds
2 Baths
1,636 SqFt
3 Beds
2 Baths
1,636 SqFt
Key Details
Property Type Single Family Home
Sub Type Single Family Residence
Listing Status Active
Purchase Type For Sale
Square Footage 1,636 sqft
Price per Sqft $194
Subdivision Avalon
MLS Listing ID 100520096
Style Wood Frame
Bedrooms 3
Full Baths 2
HOA Fees $1,260
HOA Y/N Yes
Year Built 2019
Annual Tax Amount $1,302
Lot Size 7,057 Sqft
Acres 0.16
Lot Dimensions 60x117
Property Sub-Type Single Family Residence
Source Hive MLS
Property Description
Location
State NC
County Brunswick
Community Avalon
Zoning Co-R-6000
Direction From Leland Hwy 17 South to Hwy 906 toward Bolivia. Turn left on 906 after Dollar General for 3.9 mi to right on Gilbert Rd at brick church, go 1.4 mi to left on Clemmons Rd 1.2 mi to right on Old Lennon, left on S. Fisher King into Avalon 1.3 miles on left. Take S. Fisher King to right on St. Joseph, right on Godney Ct. From Oak Island or Southport go west on Hwy 211 to S. Fisher King.
Location Details Mainland
Rooms
Basement None
Primary Bedroom Level Primary Living Area
Interior
Interior Features Master Downstairs, Walk-in Closet(s), Kitchen Island, Walk-in Shower
Heating Electric, Heat Pump
Cooling Central Air
Flooring Laminate
Fireplaces Type None
Fireplace No
Window Features Thermal Windows
Appliance Electric Oven, Built-In Microwave, Self Cleaning Oven, Disposal, Dishwasher
Exterior
Parking Features Garage Faces Front, Concrete, Garage Door Opener, Off Street
Garage Spaces 2.0
Utilities Available Cable Available, Sewer Connected, Water Connected
Amenities Available Boat Dock, Cabana, Community Pool, Fitness Center, Maint - Comm Areas, Maint - Roads, Management, Picnic Area, Playground, Street Lights, Tennis Court(s), Trail(s)
Roof Type Shingle
Accessibility Accessible Hallway(s), Accessible Full Bath, Accessible Doors, Accessible Entrance
Porch Porch, Screened
Building
Lot Description Cul-De-Sac, Dead End
Story 1
Entry Level One
Foundation Slab
Sewer Municipal Sewer
Water Municipal Water
Architectural Style Patio
New Construction No
Schools
Elementary Schools Virginia Williamson
Middle Schools Cedar Grove
High Schools South Brunswick
Others
Tax ID 185cg003
Acceptable Financing Cash, Conventional, FHA
Listing Terms Cash, Conventional, FHA
Virtual Tour https://sites.uniquemediadesign.com/1608godneycourt?mls

"My job is to find and attract mastery-based agents to the office, protect the culture, and make sure everyone is happy! "






