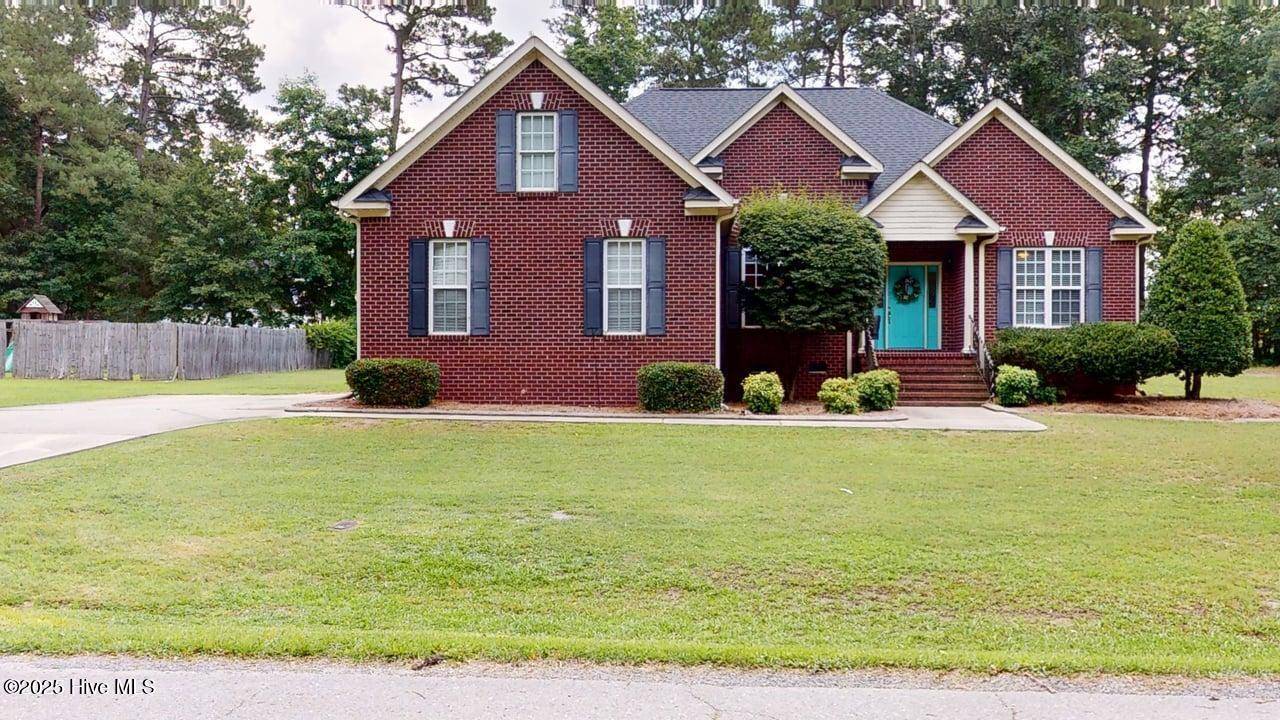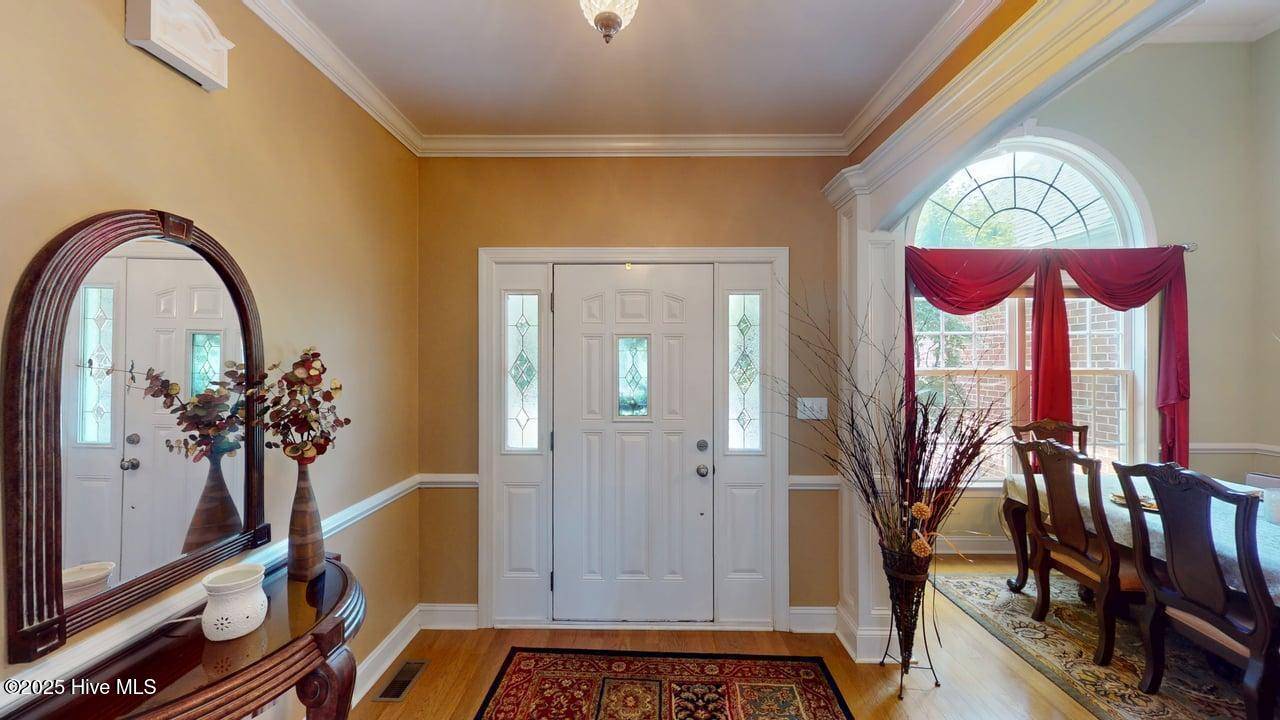3 Beds
3 Baths
2,344 SqFt
3 Beds
3 Baths
2,344 SqFt
Key Details
Property Type Single Family Home
Sub Type Single Family Residence
Listing Status Active
Purchase Type For Sale
Square Footage 2,344 sqft
Price per Sqft $155
Subdivision Marsh Landing
MLS Listing ID 100515643
Style Wood Frame
Bedrooms 3
Full Baths 3
HOA Y/N No
Year Built 2004
Annual Tax Amount $2,108
Lot Size 0.930 Acres
Acres 0.93
Lot Dimensions 157x316x285x136
Property Sub-Type Single Family Residence
Source Hive MLS
Property Description
Step inside to be greeted by gleaming Hardwood floors in the Foyer, which continue into the spacious Living Room featuring a Cathedral ceiling and a cozy Gas Log Fireplace. The elegant Formal Dining Room boasts vaulted ceilings and Hardwoods and flows seamlessly into the Gourmet Kitchen, complete with Granite Countertops, Tile Backsplash, Stainless Steel Appliances, Breakfast Bar, and a charming Breakfast Nook with tile flooring.
The Primary Suite is a private retreat with a Trey Ceiling, a large Walk-in Closet, and a Spa-like En Suite featuring a Jetted Tub, Dual Vanities, Separate Walk-in Shower, and a Vaulted Ceiling. Two additional spacious Bedrooms share a well-appointed Full Bath with tile flooring. The versatile Bonus Room with 2 Closets and a FULL Bath can serve as a 4th Bedroom, Home Office, Flex Room, or Man Cave—the choice is yours!
Relax and unwind in the Permitted Sunroom, featuring Two Skylights, Ceiling Fan, and Epoxy Flooring, while enjoying views of the backyard. With plenty of space for outdoor entertaining, kids and pets to play, this home is perfect for gatherings and creating memories. Property extends into the woods, almost an acre total. Conveniently located near SJAFB and close to all local amenities—this one has it all!
Location
State NC
County Wayne
Community Marsh Landing
Zoning CA
Direction From Goldsboro, take Salem Church rd north, left on Buck Swamp rd, right on Morgan Trace Ln, house is on the right.
Location Details Mainland
Rooms
Other Rooms Shed(s)
Primary Bedroom Level Primary Living Area
Interior
Interior Features Master Downstairs, Walk-in Closet(s), Vaulted Ceiling(s), Tray Ceiling(s), Ceiling Fan(s), Walk-in Shower
Heating Electric, Heat Pump
Cooling Central Air
Flooring Carpet, Tile, Vinyl, Wood
Fireplaces Type Gas Log
Fireplace Yes
Window Features Skylight(s)
Appliance Built-In Microwave, Built-In Electric Oven, Refrigerator, Dishwasher
Exterior
Parking Features Concrete, Paved
Garage Spaces 2.0
Utilities Available Water Connected
Roof Type Shingle,Composition
Porch Covered, Porch
Building
Story 1
Entry Level One
Sewer Septic Tank
Water County Water
New Construction No
Schools
Elementary Schools Northwest Elementary School
Middle Schools Norwayne
High Schools Charles Aycock
Others
Tax ID 2692400063
Acceptable Financing Cash, Conventional, FHA, USDA Loan, VA Loan
Listing Terms Cash, Conventional, FHA, USDA Loan, VA Loan

"My job is to find and attract mastery-based agents to the office, protect the culture, and make sure everyone is happy! "






