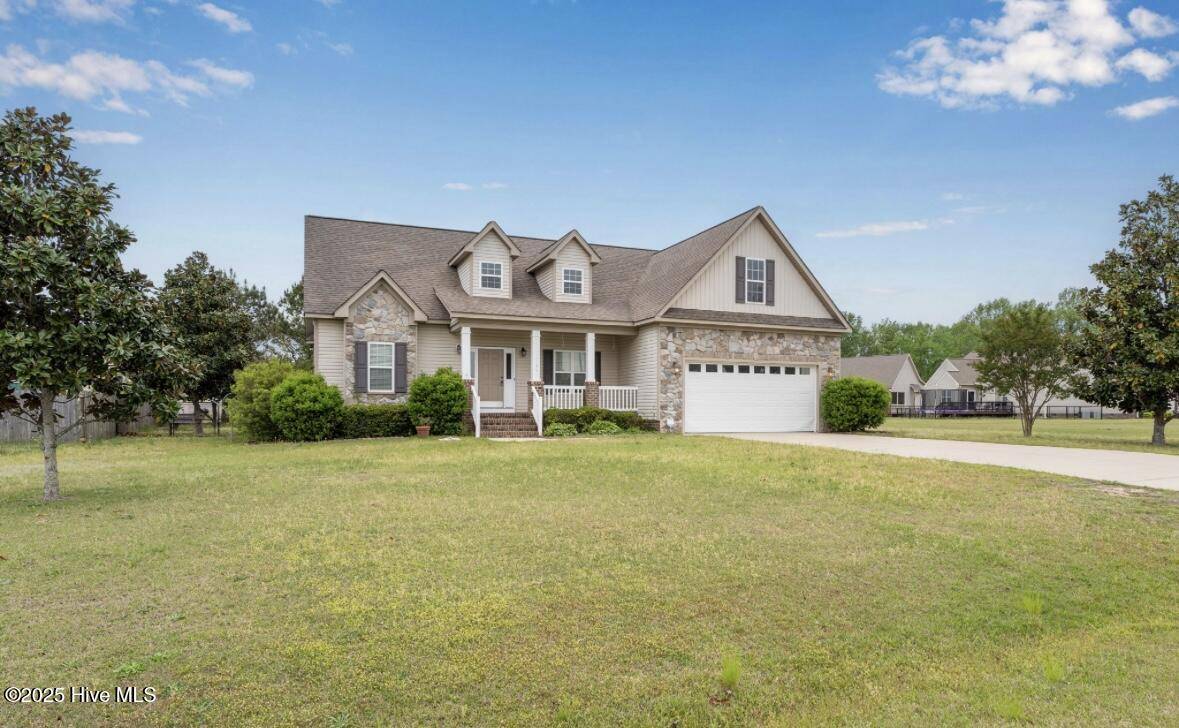3 Beds
2 Baths
1,779 SqFt
3 Beds
2 Baths
1,779 SqFt
Key Details
Property Type Single Family Home
Sub Type Single Family Residence
Listing Status Active Under Contract
Purchase Type For Sale
Square Footage 1,779 sqft
Price per Sqft $168
Subdivision Cambridge Farms
MLS Listing ID 100502359
Bedrooms 3
Full Baths 2
HOA Y/N No
Year Built 2011
Lot Size 0.460 Acres
Acres 0.46
Lot Dimensions obtain survey
Property Sub-Type Single Family Residence
Source Hive MLS
Property Description
true retreat, boasting dual vanities, a large soaking tub, and an oversized walk-in closet for ultimate convenience and luxury. Two additional bedrooms offer versatility for guests, home office space, or whatever suits your lifestyle.
Enjoy the outdoors from your screened-in back porch, overlooking a fully fenced backyard, ideal for pets, play, or peaceful mornings with coffee. The 2-car garage provides ample parking and storagespace. But the real surprise? A massive unfinished, framed-in space just waiting for your personal touch. It's perfect for a future additional bedroom, bathroom, and an oversized bonus room so much potential to make this home truly yours. Don't miss this rare opportunity for spacious one-level living with room to expand! Seller giving allowance for new primary suite carpet. Please call listing agent for details.
Location
State NC
County Wayne
Community Cambridge Farms
Zoning res
Direction 70 East towards Goldsboro, go 15 miles turn right onto ebenezer church rd, turn left onto charlier braswell rd, turn left onto rosewood rd, turn right onto friendly dr, turn right onto braswell rd, turn left onto braswell, home is on your right.
Location Details Mainland
Rooms
Primary Bedroom Level Primary Living Area
Interior
Interior Features Master Downstairs, Walk-in Closet(s), Kitchen Island, Pantry, Walk-in Shower
Heating Electric, Forced Air, Heat Pump
Cooling Central Air
Flooring Carpet, Tile, Wood
Exterior
Parking Features Garage Faces Front, Attached
Garage Spaces 2.0
Utilities Available Water Available
Roof Type Shingle
Porch Porch, Screened
Building
Story 2
Entry Level One and One Half
Foundation Brick/Mortar
Sewer Septic Tank
Water Community Water
New Construction No
Schools
Elementary Schools Rosewood
Middle Schools Rosewood
High Schools Rosewood
Others
Tax ID 2660919904
Acceptable Financing Cash, Conventional, FHA, VA Loan
Listing Terms Cash, Conventional, FHA, VA Loan

"My job is to find and attract mastery-based agents to the office, protect the culture, and make sure everyone is happy! "






